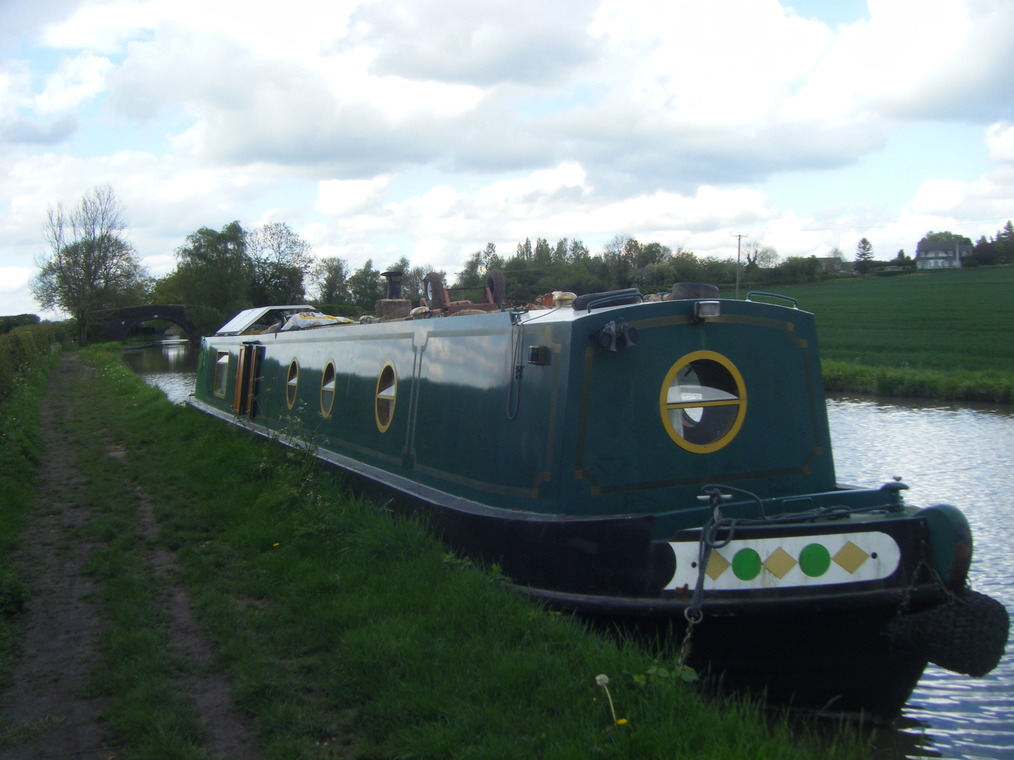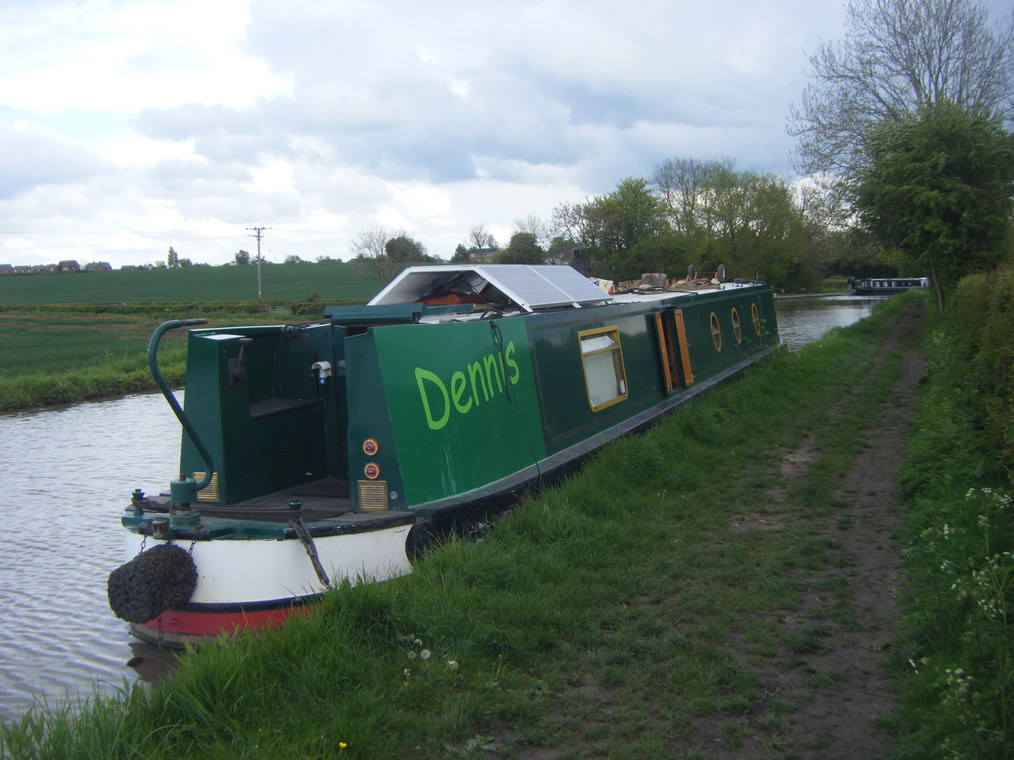Built by Narrowcraft in 2007
58ft semi-trad 4 berth narrowboat
Built and fitted out in 2007 by Narrowcraft SP in their own dedicated boat building factory in Poland. All the Steel was sourced in the UK and shipped where skilled workers from the Gdansk ship yards constructed these robust craft. They were then fitted out using UK marine equipment and the very best Scandinavian wood. Dreamcatcher is fitted out in Oak with solid oak trim to compliment. You will find NO MDF on a Narrowcraft boat.
Barrus Shire engine fitted with Hospital silencer, PRM gearbox and Aquadrive
Eberspacher central heating and solid fuel stove
Fitted out in light Oak
Ideal family boat with single bunks in central cabin and large double cabin at bow.
Current BSC
3k 240v Inverter and shore power connection
Galvanic isolator
Built in battery charger
4 leisure batteries and seperate start battery
Granite worktop in Galley and bathroom
Large quadrant shower with good headroom
Cassette toilet
Hot water by Calorifier from engine, eberspacher heating and 240 immersion heater.
The Lounge.
So from the steering position at the rear the sociable space extends into the lounge where there is room for some fee standing furniture as well as removable dining table that can be neatly stowed under the gunwhale when not in use. There is also a solid fuel stove installed for cosy nights in.
The flooring is real hardwood and laid under all bulkheads and cupboards. This makes alterations easy with a Narrowcraft boat.
All the boat electrics are very neatly stored in an electric service cupboard and the neat cable runs through the boat are all double insulated with numbered marine grade cable used throughout.
The Galley.
Large solid granite worktops fitted to a neat offset "U" galley to port. Here there is a 12volt fridge with ice box, sink and drainer, Gas oven, grill and 4 burner hob. Two cupboards are fitted with "magic corner" revolving racks to make best use of the otherwise dead space. There is even a wine rack built in. The floor in the Galley area has been tiled so as spillage can be easily mopped away.
Twin Bedroom.
Two single beds with a central gangway and a large hanging wardrobe. Both the bedrooms are positioned eitherside of the bathroom to give access during the night.
The Bathroom.
The bathroom is walkthrough and gives lots of room for changing and drying after showering. There is a full height quadrant shower with mixer bar installed and also a porcelain wash basin once again set on a unit topped with solid granite so as to compliment the kitchen work surfaces. The unit has good storage for all the bathroom essentials... The floor tiles continue from the galley area allowing for wet and damp to be cleaned easily. There is also a heated towel rail fitted. The toilet is a Thetford Cassette.
The Bedroom 2.
The bed is located at the bow . There is plenty of storage under as well as a dressing table with draw storage. This offers a vast amount of storeage space in the bedroom and a good changing space.
As purchased
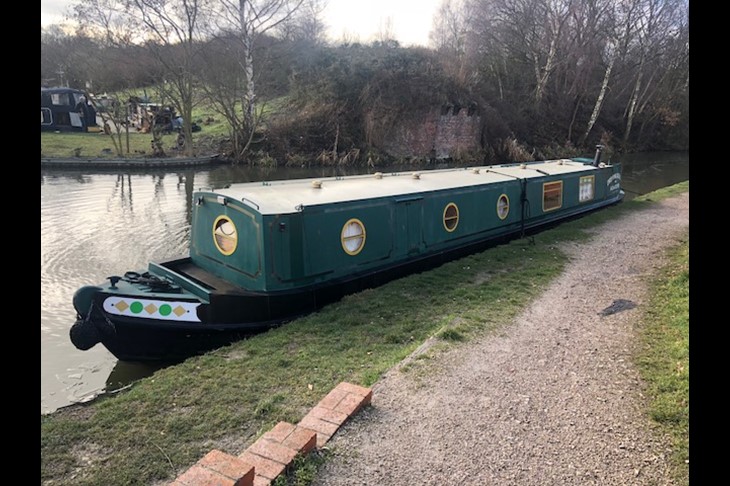
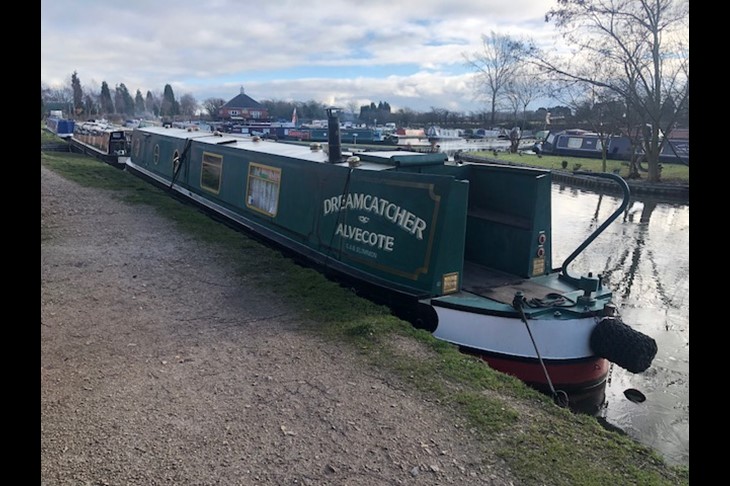












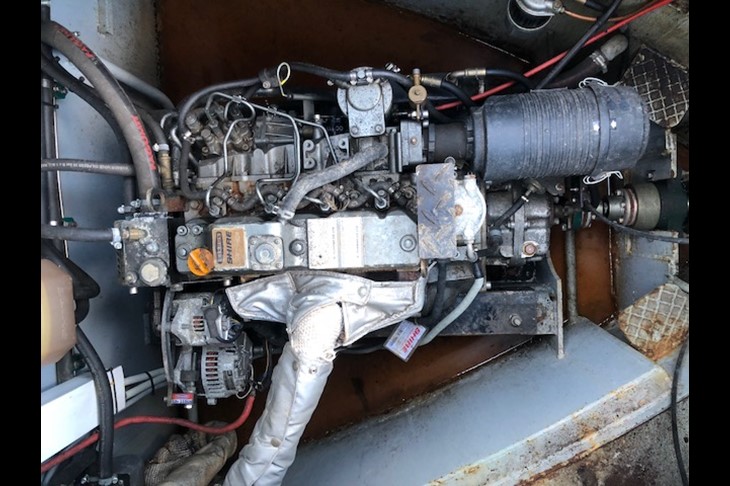
As she is now.
